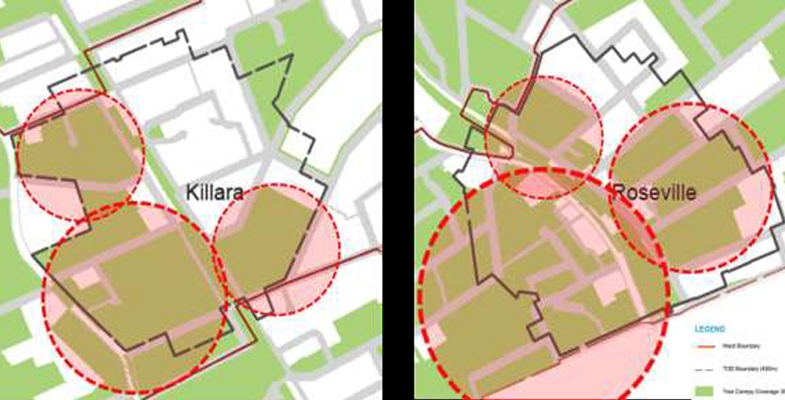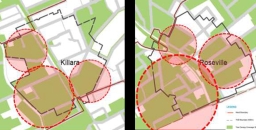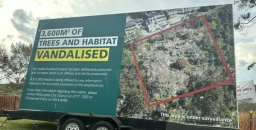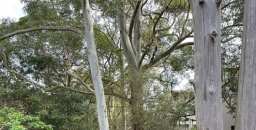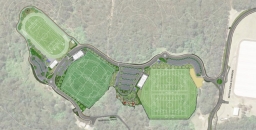The NSW government announced new planning laws in late-2023 that will radically change the landscape by increasing housing density at the expense of tree canopy, heritage design and landscape character. The changes are focussed on locations near to public transport with development of low to mid-rise housing within 800 m of stations and local centres.
In addition, Ku-ring-gai has been identified as a location for more intense development near Gordon, Killara, Lindfield and Roseville stations defined as Transport Oriented Development or TOD for short. This imposes 6 storeys within 400 m of the stations regardless of current zoning, with greater heights of 7 or 8 storeys if affordable dwellings are included. In the town centre zones slightly higher flats are proposed of 7 to 9 storeys.
Council has been fighting against the imposition of these changes by taking legal action in the Land and Environment Court. The detail of this action is confidential.
The whole community is concerned about the legislation. These station areas contain prime examples of outstanding heritage architecture in wide tree-lined streets. Council has estimated that, if the proposals were to be fully implemented, over 400 properties in heritage conservation areas would be demolished plus another 136 properties would be next door to the TOD areas and would be negatively impacted.
Streetscapes and tree canopy cover would be lost because the policy does not provide for the essential space for tree survival such as minimum lot size, deep soil, adequate setbacks and minimum planting.
Alternative scenarios
Council has been examining alternative scenarios that could deliver a similar number of new dwellings to the government objectives but protect heritage conservation areas and change the planning parameters for construction so that tree canopy is protected. Of course there will have to be trade-offs.
Not only are the defined parameters bad for the character of the TOD areas but also council believes that they will not be attractive for developers to build so the government’s objectives will not be met. This applies in particular to construction in town centres where there are constraints caused by existing configurations. Council believes that shifting more of the extra dwellings into town centres via mixed commercial/residential buildings will be more financially viable for developers.
This highlights the situation that the ball is still in the court of developers to make things happen. There is no direct government investment in new housing projects.
Consultation
Council has analysed five possible scenarios that are consistent with the government’s estimates of 22,580 new dwellings within 15 years. The scenarios actually produce slightly higher estimates of 23,200.
The agenda papers from council’s meeting on 30 October provide a detailed description of the analysis that has been undertaken.
We have been asked to make submissions expressing views on these scenarios by 17 December. You can also complete a survey.
Council will consider community feedback in February 2025. If there is support for a preferred scenario council may ask for the government’s approval to exhibit it as a replacement for the government’s policy. The exhibition will be a further opportunity for the public to comment.
Consideration of constraints
The TOD SEPP applies blanket changes to planning rules within 400 m of Gordon, Killara, Lindfield and Roseville stations.
Council has examined the areas in detail to consider topography, existing development and financial feasibility. All these factors have been ignored in the state government’s simplistic one-size-fits-all changes. They have applied some basic principles to the analysis to select locations suited for the changes in planning rules, such as:
- to avoid environmentally sensitive areas and tree loss
- to minimise heritage impacts
- to manage transition from high rise to low density so that houses are not squeezed between high rise flats
- to revitalise town centres
An example of the difference between the TOD high rise parameters for residential buildings and the current council development control plan on a typical site of 2,000 m2 is:
- TOD requires 1 to 2 medium trees
- council development control plan would require 6 to 7 large trees
The current tree canopy cover averages 34% in the TOD areas. This could be wiped out if the full redevelopment occurred.
The red circles in the map at the top of the page indicate where the TOD applies to areas with tree canopy cover over 30% in in Killara and Roseville.
Council’s five scenarios
Scenario 1
Based on the NSW government's existing TOD policy which zones areas within a 400 m radius of stations for 6 to 8 storey development with minimal protection for heritage or environmental areas.
Scenario 2a
Protects 78% of heritage neighbourhoods and allows building up to 25 storeys in town centres.
Scenario 2b
A minor amendment to the NSW government’s TOD policy, which protects 31% of heritage areas and allows buildings up to 15 storeys in town centres.
Scenario 3a
Preserves all heritage areas and delivers a high level of tree protection. However, it means very tall buildings in town centres - up to 45 storeys in Gordon.
Scenario 3b
Also preserves all heritage areas but to limit building heights in town centres to a maximum of 20 storeys, the apartment buildings are spread further from stations.
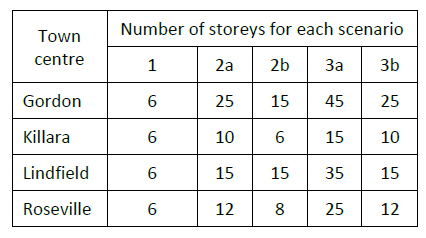 Trade-off
Trade-off
The major trade-off is in the town centres. The preservation of canopy and heritage comes at the cost of high-rise development in the town centres as shown in the table.
For comparison, note that the maximum height in Hornsby near the railway line will be 40 storeys.
There is more to come – dual occupancy
Council’s December meeting papers introduce detailed discussion of the next issue for increased housing density. That is the definition of minimum lot size where dual occupancy can be imposed in low density residential areas. The original announcement was that dual occupancy could be built in all low density residential areas with a minimum lot size of only 450 m2.
The government has accepted that this development is unsuitable for some locations for bushfire risk, heritage and environmental reasons. Three options for minimum lot size definition is presented in this report for council's consideration. After discussion with the Department of Planning the options will be presented for public consultation in early-2025.
What about the longer term?
One issue that has not been considered is what happens beyond the projection period of 15 years. Sydney’s population is going to keep growing. The ABS’s latest forecast is for the NSW population to grow by another 2 million between 2041 and 2071 having grown by 1.6 million over the 15 years to 2041 that the housing plans are aiming to cater for.

