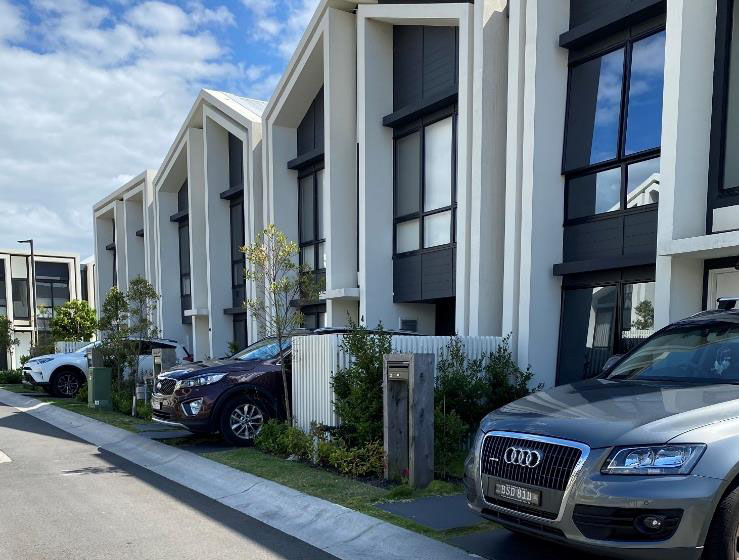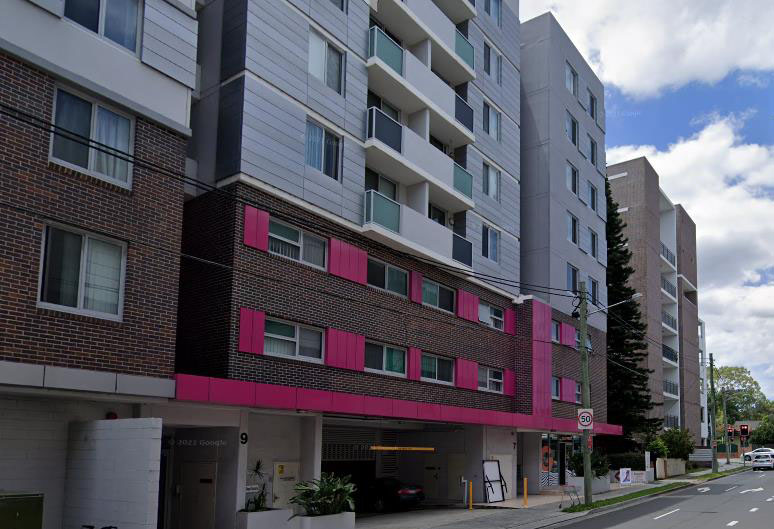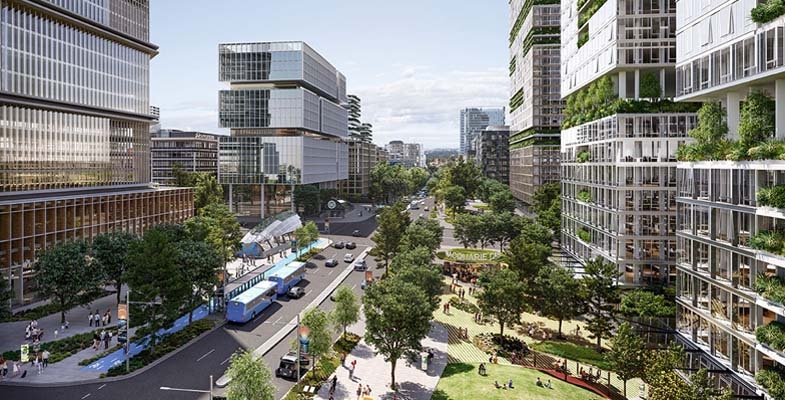In December, just as we were looking forward to a peaceful holiday break, the NSW government released plans for new policies aimed at increasing housing density to cater for the massive increase in demand brought about by recent and projected high levels of immigration. We all understand the need to boost housing supply in the right areas to avoid adding to the existing suburban sprawl but the way the government is going about it is totally unacceptable.
The explanatory document, the Explanation of Intended Effects: Changes to Create Low- and Mid-rise Housing (the EIE), makes some grandiose statements. It claims that:
The changes will give NSW households more choice and promote vibrant, sustainable and liveable communities …. Our longer term aim is to enable better planning that is led locally.
This all plain spin.
The reality is that a new planning system is being imposed without opportunities for local input. Council local environment plans (LEPs) and controls will be overridden by ‘non-refusal standards’ determined on a one-size-fits-all basis.
The headline description of the new housing typology is that they will be well-located and well-designed. However, the standards in most of the redevelopments will create housing that leaves only room for a small or medium size tree in a small garden. Existing mature tree canopy will be severely reduced so all the government rhetoric about creating ‘liveable’ communities in the face of climate change will become meaningless. These mature trees and their environmental benefits cannot be replaced.
The EIE applies to the Six Cities Region that covers the Illawarra, Blue Mountains, Sydney and Newcastle and lower Hunter with the exception of dual occupancy provisions that apply to the whole state.
Transport Oriented Development (TOD)
Another announcement was made in December that has potentially drastic implications for the established suburbs of Gordon, Killara, Lindfield and Roseville. No consultation with the public is to occur and Ku-ring-gai Council has had limited opportunity to have their say to the Department of Planning. This development standard is to be implemented from 1 April. More detail is further on in this article.
When will this all happen?
First of all the government has to finalise the new State Environment Planning Policy (SEPP) that governs the implementation of the policy. The intended effective date is mid-2024. So time is tight.
The government did invite feedback from the public, councils and stakeholder bodies. This is currently being considered and a response will be published. Whether they will modify the policy to recognise the outpouring of criticism remains to be seen.
The intention is to ‘fast-track’ the new housing plans so it is likely that the problematic complying development process with private certifiers will be used. In 2022 only 48,000 new homes were completed in NSW. The goal of this new policy is to build 75,000 new homes over each of the next 5 years in accordance with the new housing accord agreed between the states and federal governments.
How will it happen?
That is the big question that will determine whether the intended large increase in the number of dwellings does actually occur. It appears that developers will be knocking on doors with generous offers to buy people’s houses. Alternatively landowners will put their place on the market. The take-up response is unknown so the outcome is unpredictable.
The normal process is for councils to be given new housing targets over a wide time frame and they then carry out strategic analysis and community consultation to identify where the increases should occur by rezoning areas for higher density housing development. Controls are defined taking into account local conditions such as existing infrastructure, topography, local character and heritage, biodiversity protection and bushfire risk. They aim to avoid issues like overshadowing and increased stormwater flood risk. This provides certainty for all parties that enabled long-term planning.
Non-refusal standards
This time the state government proposes new ‘non-refusal’ standards – if types of development are compliant with such a standard, they cannot be refused. As these are to be implemented under a SEPP, they can overrule LEPs or Development Control Plans. These standards are outlined in the EIE.
In recent budget estimates hearings the Minister for Planning claimed that councils will retain their powers to control development. Yes okay, but only if the council controls are similar to or more permissive than the non-refusal standards in terms of the housing outcomes. This is obviously unlikely.
The implementation of the EIE is undermining the government’s own existing statutory strategic planning framework that coordinates new housing plans. The government is working on new regional and district plans to be released in 2024 that should inform local council plans. In June 2023 the government abolished the Greater Cities Commission that had the role of determining these plans. This function has been brought back to the Department of Planning. So currently we do not have a holistic plan allocating when and where the increased housing numbers should go together with the associated infrastructure needs.
Higher density standards
There are three types of higher density housing that are to be implemented:
- dual occupancy in R2 (low density) residential areas
- low-rise housing in R2 zones within 800 m of railway stations and local centres
- mid-rise housing in R3 (medium density) zones within 400 m of railway stations and local centres
1. Dual occupancy in all low density (R2) zones in the whole of NSW
This change may have the most significant impact in the character of our cities and towns. Currently many councils do not allow dual occupancy in R2 zones. This includes Hornsby and Ku-ring-gai. If this option is taken up by many landowners then the tree canopy cover of all our suburban areas will reduce significantly.
Under the non-refusal standards, any block that is at least 450 m2 could be converted to dual occupancy. Another house can be added to the existing one on the block or an existing house can be knocked down and replaced with two houses. Larger blocks that are common in northern Sydney of over 900 m2could be sub-divided into two blocks and then two dual occupancies could be built – four houses in all. Currently the local trend is to knock down established houses and replace them with a much bigger single house. Will this trend continue as well?
In either case established tall trees and gardens are being cleared and replaced with smaller trees and hedges that will be of limited value for cooling the environment and providing habitat for wildlife. The EIE prescribes a minimum number of trees be planted depending on the size of the block but they only need to be a small tree (5 to 8 m – bottlebrush size) for a medium size block and medium tree (8 to 12 m – jacaranda size) for a larger block of over 600 m2.
2. Low-rise housing close to local centres
Low-rise housing as defined in the EIE is to be permitted in R2 zones within 800 m of railway stations and local centres (zoned E1). The definition of local centre is up for discussion. It is intended to apply to places with a good range of services such as a full-sized supermarket and restaurants. In our area it would apply to St Ives. It is also intended to apply to centres with good access to public transport. St Ives has poor public transport and frequent traffic congestion.
Low-rise housing will include:
- manor houses – two-storey flat building – can be four or more flats depending on land area
- terraces – row of dwellings
- townhouses or villas – multi dwelling housing

Manor houses

Terrace
The specifications for maximum floor space ratio and minimum site area will mean that the space remaining for gardens and trees will be very limited. The minimum tree canopy target for larger blocks is 30% assuming the trees will reach maturity compared with the current guideline of 40%.
The greater density will increase the need for car access. This means more driveways with less space for street trees.
It appears that sub-division will be encouraged so that the normal sized lot in the northern Sydney area could be sub-divided and replaced with two or three low-rise developments.
3. Mid-rise housing
Mid-rise housing is to be permitted in E1 (local centres) and R3 (medium density) zones within 800 m of railway stations and local centres. This is defined at residential flat buildings or shop-top housing. The maximum height allows for building up to six to seven storeys (maximum height 21 m) within 400 m of the station or town centre and up to four to five storeys (maximum height 16 m) in the 400 to 800 m radius.
Developers can add extra floor space if affordable housing is included. If 10 to 15% of the gross floor area is allocated to affordable housing then the height can be increased by 20 to 30% respectively. This means a six to seven storey building can be increased to eight to nine storeys.

Mid-rise housing
Transport oriented development
Four station areas, Gordon, Killara, Lindfield and Roseville have been identified as places appropriate for Transport Oriented Development (TOD); 31 areas in total have been identified for the TOD in the Six Cities Region. This Imposes mid-rise housing (six to seven storeys) within 400 m of these stations to be applied to all residential areas. Some of these areas already have higher rise development but the majority of areas are low density. Not only that, but 40% of these areas have a concentration of heritage housing.
The minister claims that the non-refusal standards can be avoided if Ku-ring-gai Council does their own strategic assessment and works out planning controls that will enable the new housing numbers to be accommodated before the TOD requirements are implemented. But they come into effect on 1 April and the government advice on the expectation of new dwellings has not been provided.
The government proposals have been roundly condemned
There is a long list of problems with the government’s denser housing proposals. Ku-ring-gai Council’s website contains their lengthy detailed submissions. On 3 February an extraordinary meeting passed a resolution that:
- Condemns the State Government for its irresponsible approach to planning for the future of the built and natural environment in
- Rejects the proposed changes to planning controls and demands that they be withdrawn with genuine consultation to be undertaken with councils and their communities, as intended by the National Housing Accord 2022.
Brief summary of issues
The proposals basically do not conform with the Environment Planning and Assessment Act and the principles of ecologically sustainable development.
Ku-ring-gai Council’s analysis of the higher-density development configurations for mid-rise housing shows do not even conform with the government’s own SEPP 65 Design Quality of Residential Apartment Development.
Government claims that there will continue to be opportunity for genuine merit assessment of developments, taking into account local character, biodiversity and heritage matters are meaningless. As currently announced the two SEPPs will apply a top-down one-size-fits-all approach.
The landscaping and building parameters prescribed in the non-refusal standards are not suitable for established suburbs. The planning system must continue to allow the consideration of issues such as consistency with existing built form, tree canopy targets, topography, bushfire risk with the need for asset protection zones and stormwater management.
As announced, development types will be determined by the developer resulting in a mishmash of housing styles throughout Sydney particularly in the areas near stations and local centres.
The mid-rise development of up to seven storeys near railway stations along the Pacific Highway from Roseville through to Wahroonga is very concerning. This will create a wide strip of development about 1 km wide that will be a barrier for wildlife movement between north to south bushland. The land falls away sharply on the southern side of the highway where the impact of the ridge barrier will be emphasised. These areas retain the seedbank and soils that are essential for the survival of the last remaining areas of remnant critically endangered forests.
Councils must be able to limit the amount of clearing on properties when additional dwellings are added so that mature trees are retained. The blanket dual occupancy approval provisions must not proceed.
The two proposals for ‘transport-oriented development’ and ‘low and mid-rise housing’ together endanger more than 4,000 heritage properties (items and sites within heritage conservation areas).

